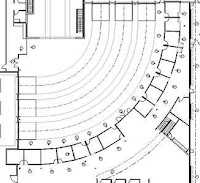Instead of making tiny frame elevation tags, use a separate floor plan and edit the properties of the tags.

Problem
Using tiny frame elevation tags makes more work to hide the tag in the original plan, and requires you to manually hide every tag individually. This is time consuming and also means that any new plans will require the same amount of work to clean up and hide.

Solution
Create a new floor plan at a fairly large scale. I used 3/16" = 1'-0" for the entire building footprint. Draw all your frame elevation tags in this plan.

Now select the view portion of the tag.

Or you can isolate the tags, select them all, and filter out the elevation portion that you don't want.

Edit properties and change the "Hide at scales coarser than" setting to match the scale of you drawing.

Now, any of your 1/16" = 1'-0" or 1/8" = 1'-0" plans will automatically have the frame elevation tags hidden.
No comments:
Post a Comment